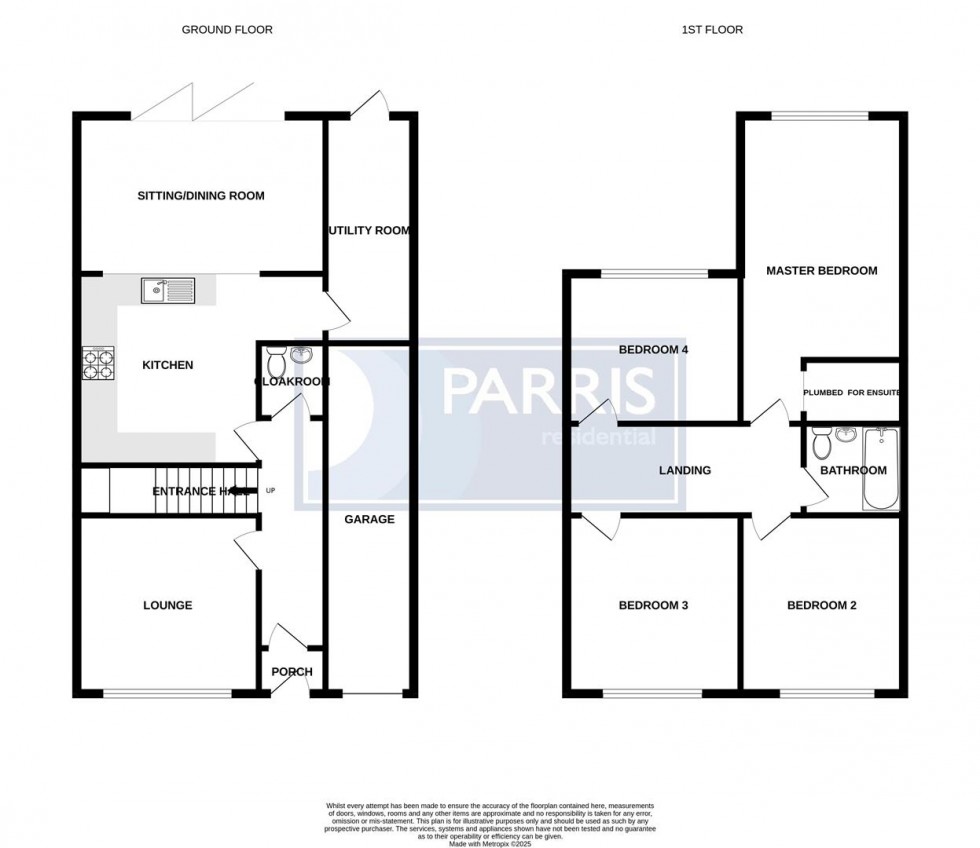Parris Residential are delighted to offer this modern & well presented, four-bedroom 1930's semi-detached family home with a double-storey extension to the side & rear. On the ground floor there is a large open-plan fitted kitchen open to the dining area, utility room and separate lounge. Bi-fold doors leading out to the 77' approx. garden with a large patio and lawn area. Further features include a master bedroom with a room that is plumbed ready for an ensuite shower room & W.C. There is also a ground-floor W.C. and modern first-floor family bathroom. Off-street parking for three vehicles can be found at the front. Located within easy access of Bexleyheath train station, the Superloop bus route to Abbeywood Elizabeth Line and local shops. Brampton & Barrington Primary School are located within a few minutes walk. The A2 and M25 Motorway links are nearby as well EPC BAND : Awaited | COUNCIL TAX BAND D | FREEHOLD
